
 |
Duncombe PlacePhotographed in August 2004 |
War memorial |
||
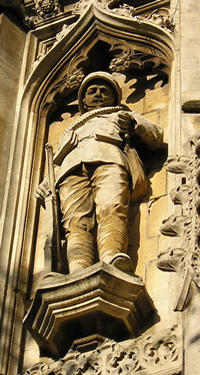 |
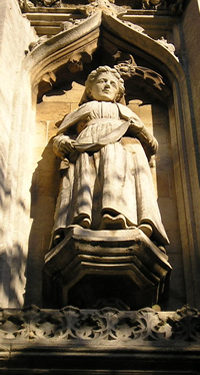 |
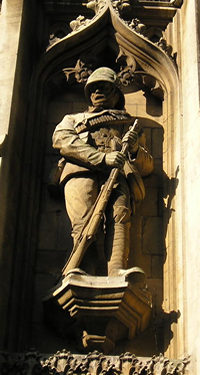 |
|
I've admired this war memorial many times over the years, as I pass by the end of Duncombe Place, where it stands among the trees in a quiet garden area. I don't recall, though, ever walking all the way around it and looking at all the figures. I hadn't realised before that one of them is a woman. |
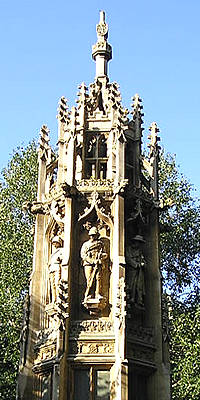 |
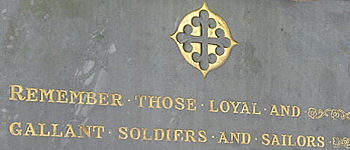 |
|
|
"Remember those loyal and |
||
York Dispensary |
||
|
Well, it used to be the York Dispensary, when it opened in 1899, but the National Health Service did away with the need for such institutions, so it closed in 1949 and these days is used as offices. Patrick Nuttgens refers to its "shining and apparently imperishable red brick". It was designed by Edmund Kirby, the architect also responsible for the Barclays Bank building of 1901, which is of a similar brick. Details of the Dispensary building are shown below. |
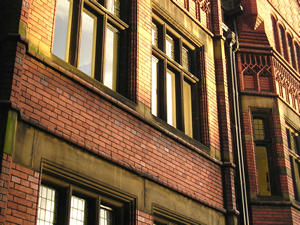 |
|
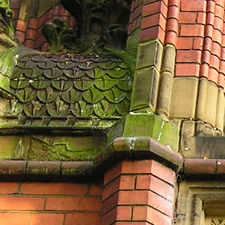 |
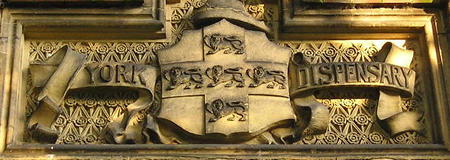 |
|
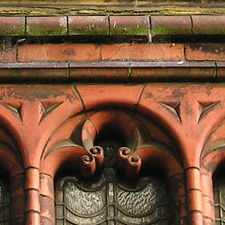 |
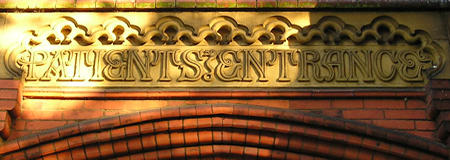 |
Offices and Masonic Hall |
||
|
Patrick Nuttgens said of the dispensary building that "it forms with its neighbours an admirable stretch of urban architecture." I thought I should look at its neighbouring buildings, to see if they matched up. There are trees on Duncombe Place which hide much of this from casual view, and the Minster tends to claim your attention, at the end of Duncombe Place.
|
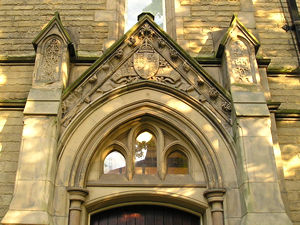 |
|
|
Clambering about across the verges behind the trees I discovered this impressive doorway, pictured above. The English Heritage records at www.imagesofengland.org.uk say "Probate Registry, now government offices. Dated 1885. By H Tanner." I'm not sure if it's occupied by government offices now, but the other details are obviously correct. It's also very helpful, as I'm no architect and no expert on historic buildings, and don't have the correct terminology to hand, to be able to tell you that the same record refers to the "tympanum pierced by overlight of 3 stepped lights beneath carved armorial shield". This is shown on the photograph above. If I didn't have the internet and access to EH records, I would have had to just refer to it in my usual vague and woolly terms, and called it a nice doorway with a shield above it. |
||
|
Around a corner, and only noticed when I was taking photos of the war memorial (shown at the top of this page), this is a Masonic hall, built in 1862-63 by J Barton-Wilson and John Edwin Oates. |
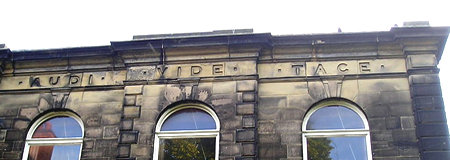 |
|
|
The inscription caught my attention originally – AUDI VIDE TACE. Apparently from "Audi, vide, tace, si vis vivere in pace" – translated as: "Hear, see, be silent, if you would live in peace." While checking on Google for the translation of the motto, I found a website featuring an example on another Masonic Lodge: www.extrospection.com: Freemason's Hall, London – with links to more information. |
||
St Wilfrid's Church |
||
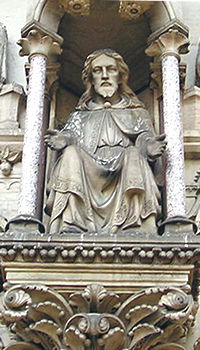 |
St Wilfrid's, a Roman Catholic church in the shadow of the Minster, is seen by many people as ugly and rather too elaborate. It's interesting that as you approach the Minster from the traditional route over Lendal Bridge, the perspective makes this church appear to dominate, and look bigger than the Minster. |
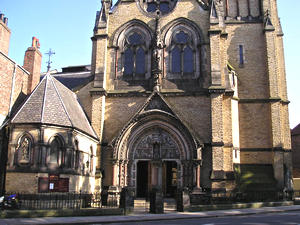 |
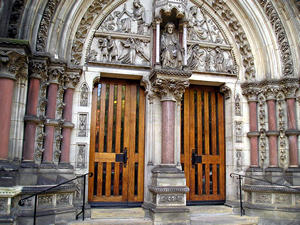 |
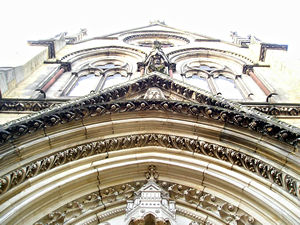 |
|
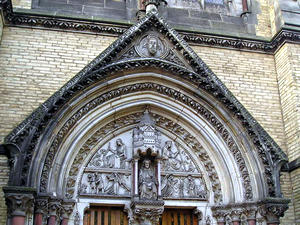 |
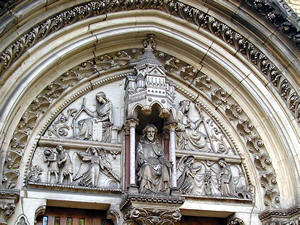 |
|
|
The architect of this 1860s church was George Goldie, and it is built in the "French Gothic style". Ronald Willis, in A Portrait of York, says "The tympanum over the west door carries some of the most intricate Victorian carving in the city." (I didn't think this door faced west(?), but I assume this is the one referred to, as I can't imagine this church has another door that's even more intricately carved.) Patrick Nuttgens, in York: the Continuing City, refers to the church as merely "hideous". I'm not an architect, so don't feel qualified to comment. But I'm going to, and I'm sure no one will mind, or indeed even notice, probably, if I say that I quite like its big "I am" front, like it refuses to be over-awed by being in the shadow of the Minster. In this street of elaborate Victorian buildings, it seems to fit well. |
||
|
Related pages: Just around the corner is St Leonard's Place. At the end of Duncombe Place is our very famous Minster. Also nearby, visited in the autumn for York Walks /4: Precentor's Court, Dean's Park and the Minster. |